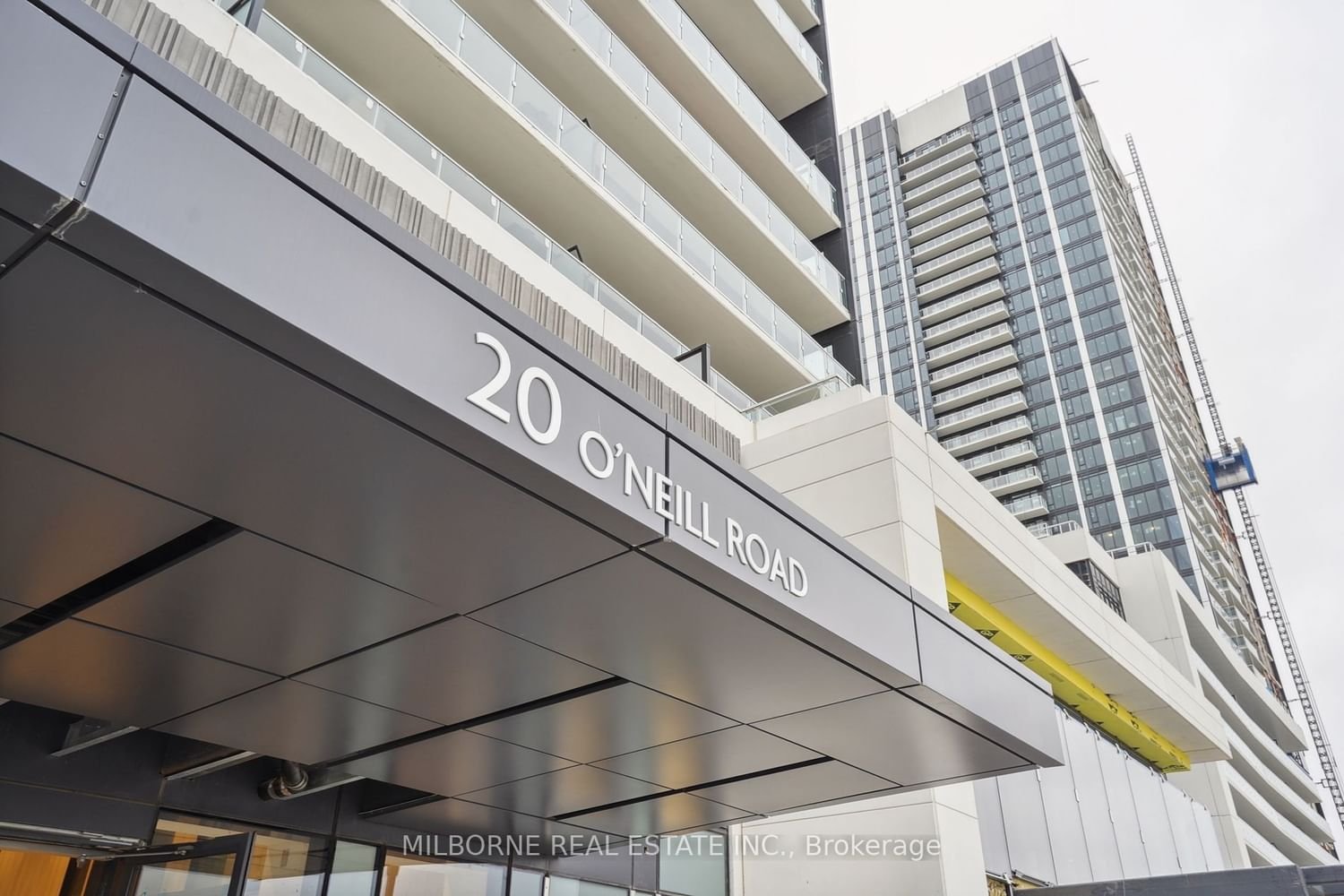$634,900
$***,***
1-Bed
1-Bath
500-599 Sq. ft
Listed on 11/13/23
Listed by MILBORNE REAL ESTATE INC.
RODEO CONDOMINIUMS @ Shops at Don Mills: Burton Floor plan, 505sf - One Bed w/ spacious balcony. East View. Stunning architecture by the renowned firm of Hariri Pontarini and stylish interiors by award-winning Alessandro Munge set Rodeo Drive apart as an inspiring landmark in the Don Mills community. Set on a majestic podium, Rodeo Drive rises 32 and 16 floors and is marked by a striking black- and-white colour palette evocative of classic modernism. The towers offer panoramic views of downtown Toronto, Don Mills and the Bridle Path neighbourhood, with park-like vistas in every direction. Perforated metal screens, pre-cast panels and fritted white glass on the building facade speak to a contemporary design vocabulary. Connected to great shopping, fine dining, schools, parks, libraries and community centres. The TTC is at your doorstep offering fast connections to the Yonge/Bloor subway line and downtown.
S/S counter depth refrigerator, S/S slide in range with glass top, Builtin oven, Panelled multi cycle Dishwasher, S/S Microwave, Built-in hood fan vented to the exterior. Ceiling mounted lighting fixture. Stacked white washer/Dryer
C7297786
Condo Apt, Apartment
500-599
3
1
1
Underground
None
New
Central Air
N
Y
Brick Front, Concrete
Heat Pump
N
Open
$0.00 (2023)
Y
N/A
0
E
None
Restrict
Duka Property Management 416-447-2323
11
Y
$383.44
Concierge, Guest Suites, Gym, Outdoor Pool, Party/Meeting Room, Rooftop Deck/Garden
